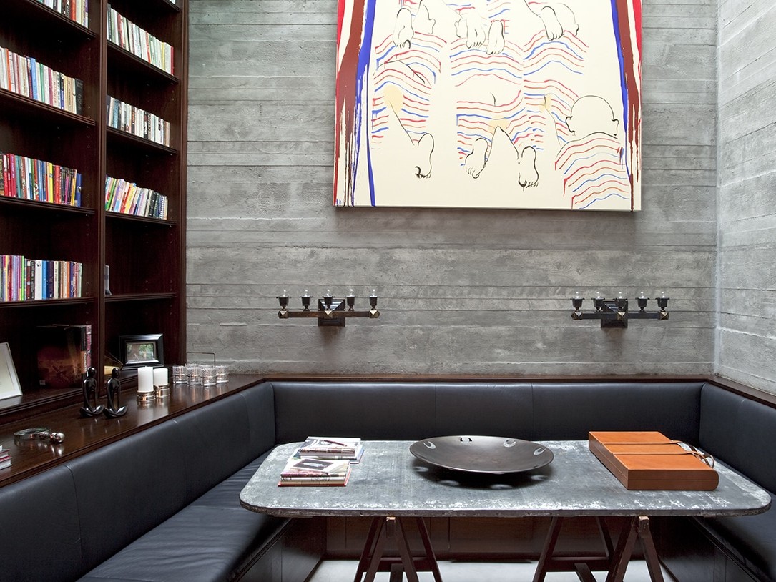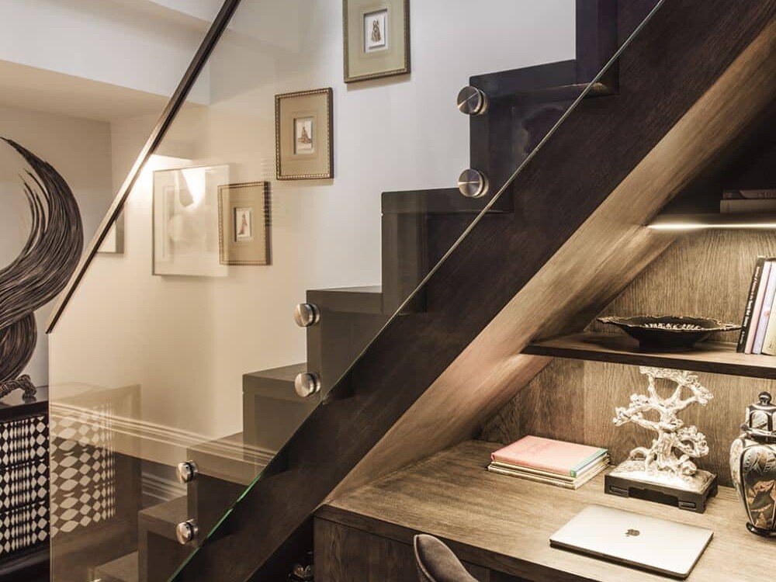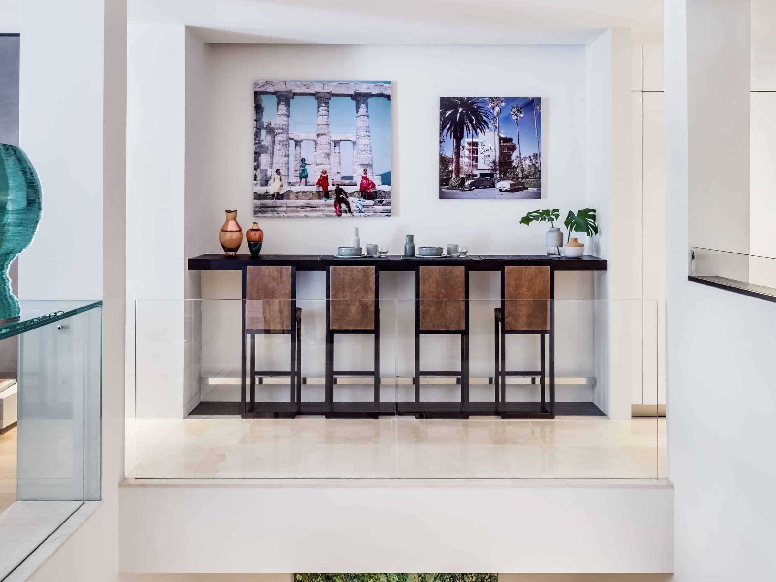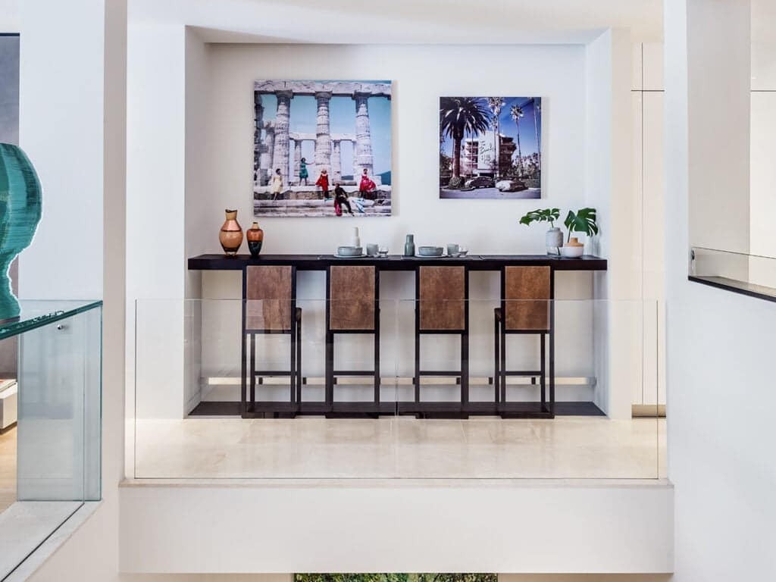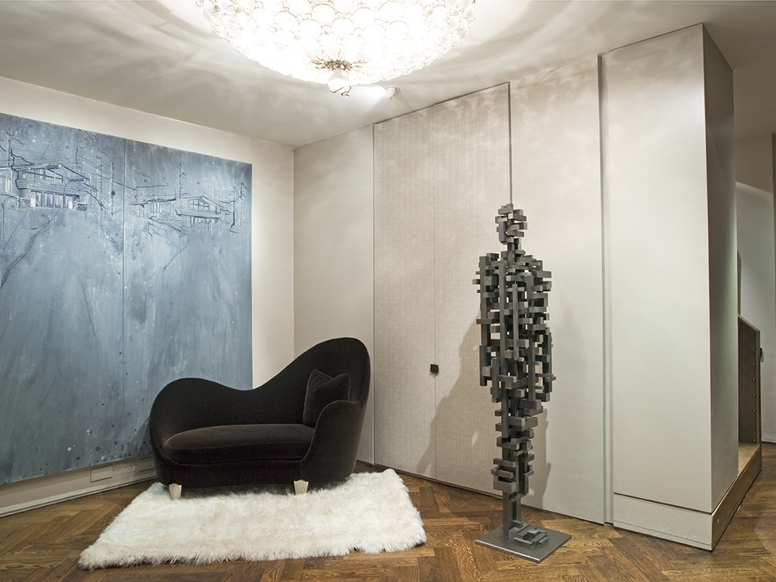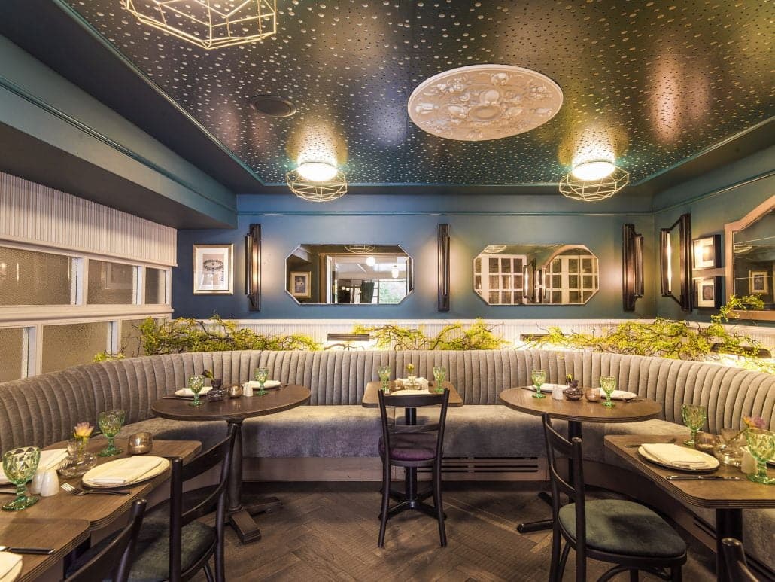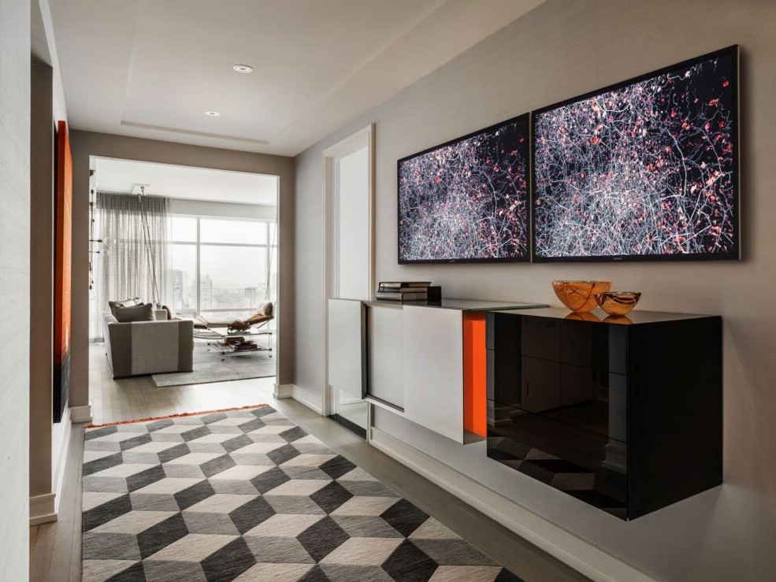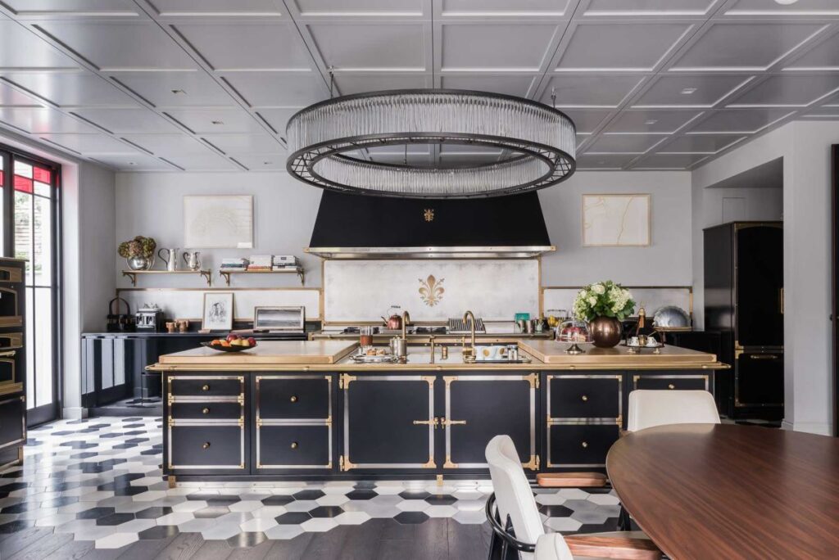
In recent years, the open concept kitchen has become increasingly popular in interior design. This innovative layout not only maximizes space but also fosters a sense of togetherness by eliminating barriers between the cooking and living areas. In this blog post, we will explore the benefits and strategies of creating a seamless flow in an open concept kitchen, where cooking and entertaining blend seamlessly.
Enhancing Communication and Social Interaction
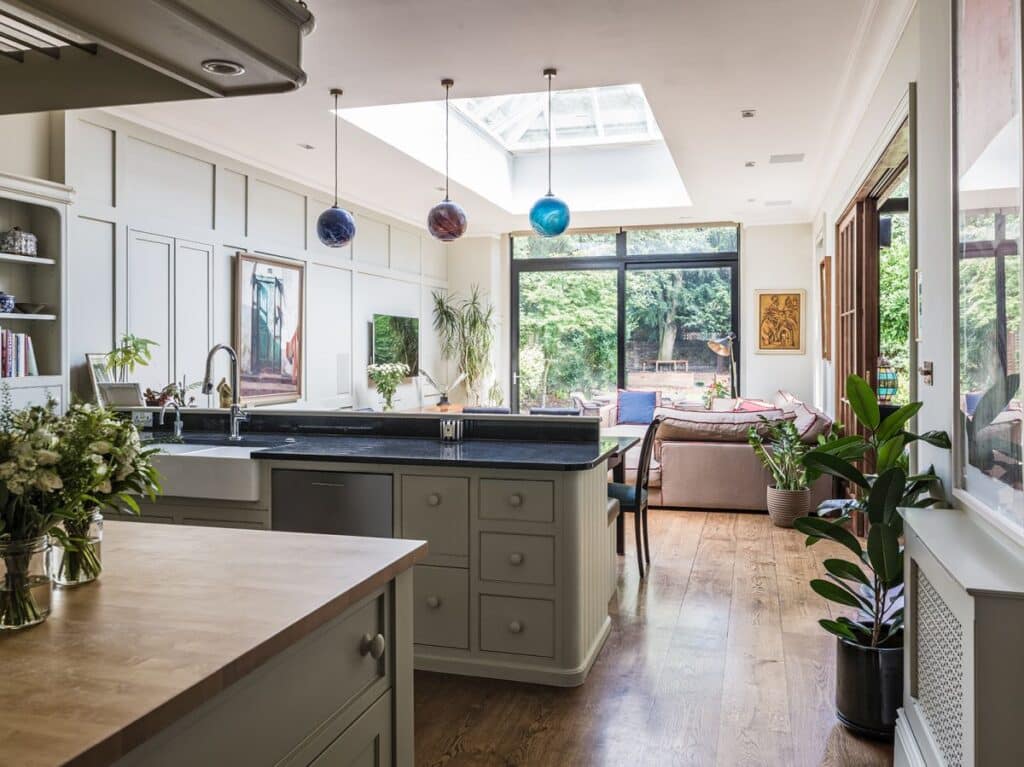
One of the main advantages of an open concept kitchen is the improved communication and social interaction it offers. With the absence of walls or doors, family members and guests can easily engage in conversations, whether they are relaxing in the living area or preparing a meal. This layout encourages a sense of togetherness and creates a more inclusive atmosphere for everyone.
Unifying Design Elements
To achieve a seamless flow, it is crucial to ensure that the design elements in both the cooking and living spaces complement each other. This can be achieved through the use of consistent color palettes, materials, and finishes. For example, incorporating similar cabinetry, flooring, or countertops in both areas can create a harmonious visual connection. Additionally, the strategic placement of furniture, lighting fixtures, and accessories can further enhance the cohesive feel of the space.
Thoughtful Space Planning
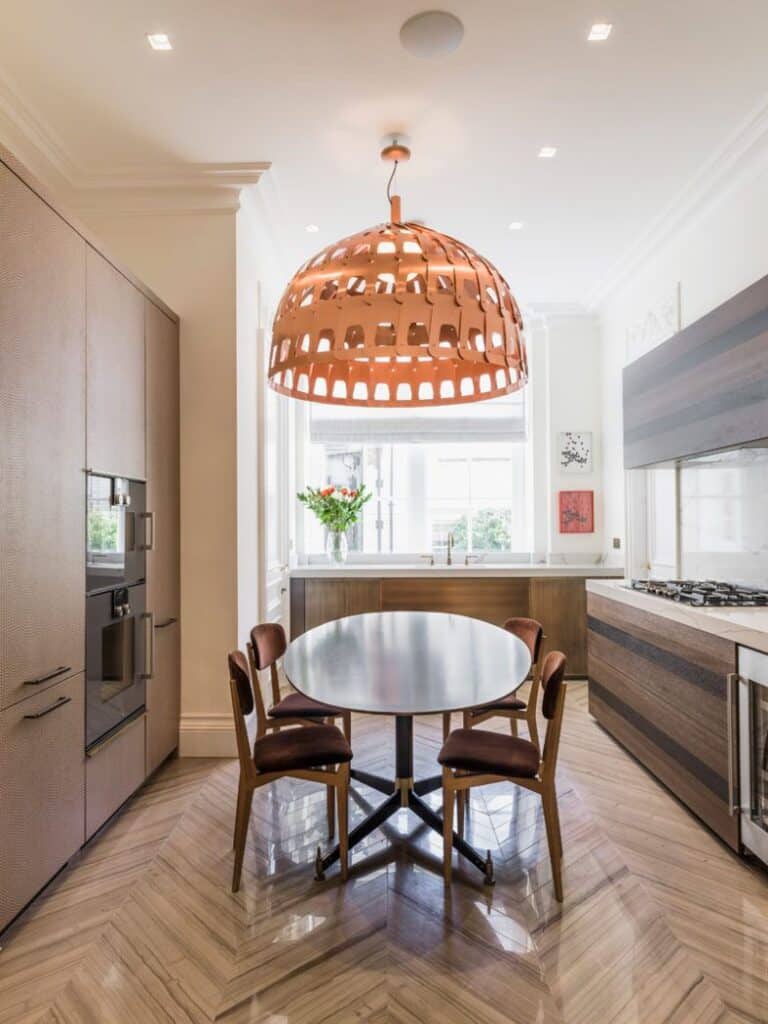
An open concept kitchen requires careful space planning to optimize functionality and flow. The layout should consider the placement of key elements such as the cooking range, sink, and refrigerator. It is important to ensure there is sufficient counter space and storage within easy reach. By arranging these elements in a logical and efficient manner, the kitchen becomes a practical workspace that seamlessly integrates with the living area.
Creating Zones
While an open concept kitchen connects the cooking and living spaces, it is essential to create distinct zones within the layout. Defining specific areas for cooking, dining, and lounging helps to maintain organization and purpose. This can be achieved through the use of furniture placement, lighting, or even architectural features like half-walls or columns. By clearly delineating these areas, the open concept kitchen becomes a cohesive yet functional space.
Balancing Acoustics
One potential challenge in open concept kitchens is managing sound and noise. The absence of walls can result in increased noise levels and echo. To mitigate this, it is important to consider acoustics when designing the space. Incorporating sound-absorbing materials such as rugs, curtains, or upholstered furniture can help reduce noise reflections and create a more comfortable environment for conversations and relaxation.
Incorporating Multi-functional Furniture
To further enhance the seamless flow between the cooking and living spaces, consider incorporating multi-functional furniture pieces. For example, an island with bar stools can serve as both a preparation area and a casual dining spot. Additionally, a sideboard or console table can provide storage and display space while doubling as a serving station during gatherings. These versatile furniture choices contribute to a flexible and integrated space.
Related articles
Elevate Your Home: The Impact of a Sophisticated Staircase
We’re so thrilled to launch the Shakti Design Residency in India, a new annual initiative to support emerging international design talent.
6 Interior Design Tips to Boost Wellbeing All Year Round
Humankind has known for aeons that light, fresh air, nature and calm are all essential to help life thrive.
Lighting for Wellbeing
In today’s dynamic world of design, we’re witnessing a transformative shift in the approach to lighting, one that aims to enrich our living environments, uplift our mood and enhance everyday rituals.
Biophilic Design And How To Incorporate It Into Interior Design
Connecting people with nature in their built environment by incorporating natural elements, such as plants, water, and light.
Decadence on Deck: Tips for Designing a Yacht
Designing a yacht is an intricate art that requires luxury, innovation, and practicality to form a functional space that also embodies elegance and captures the senses.






