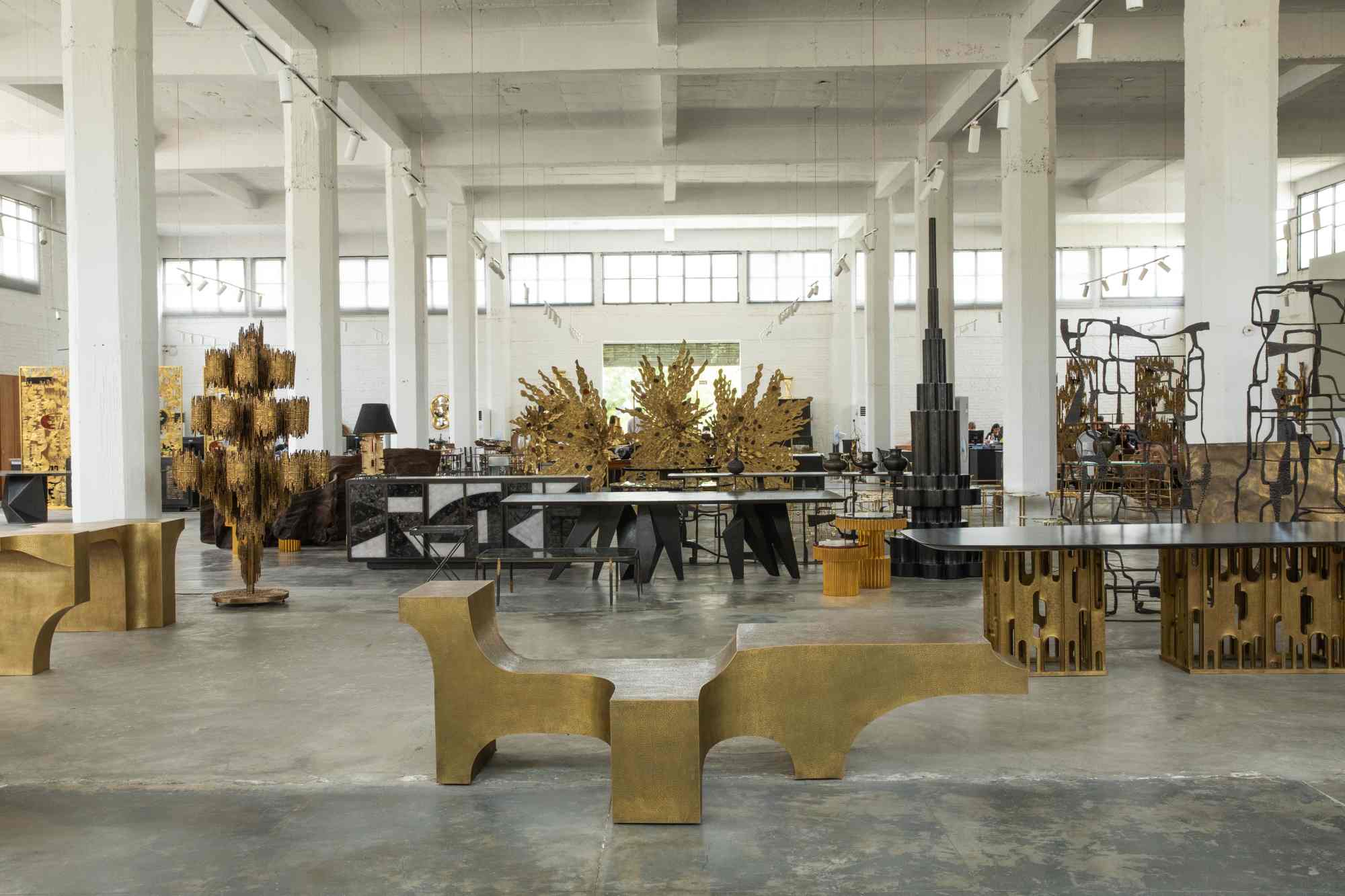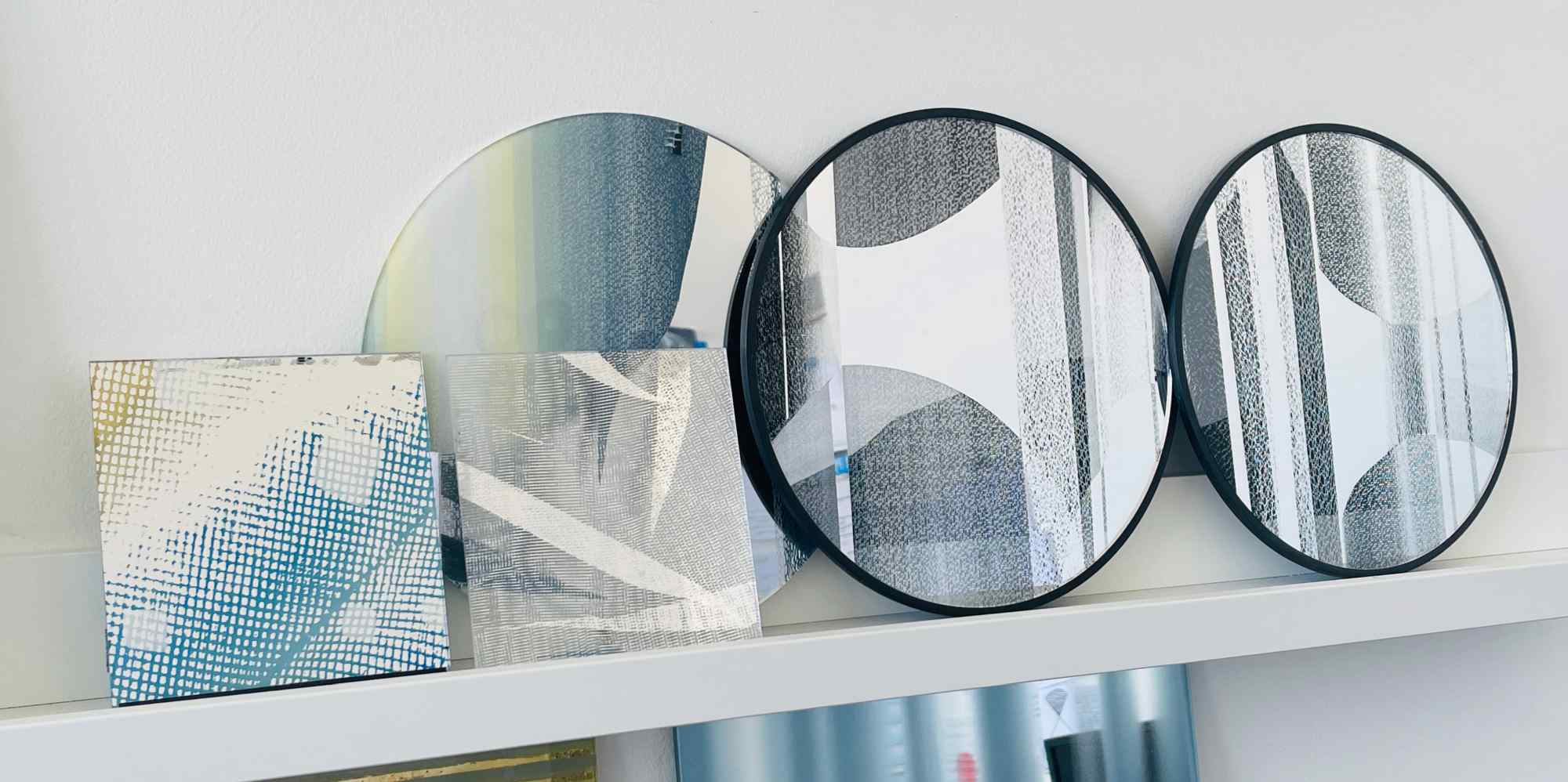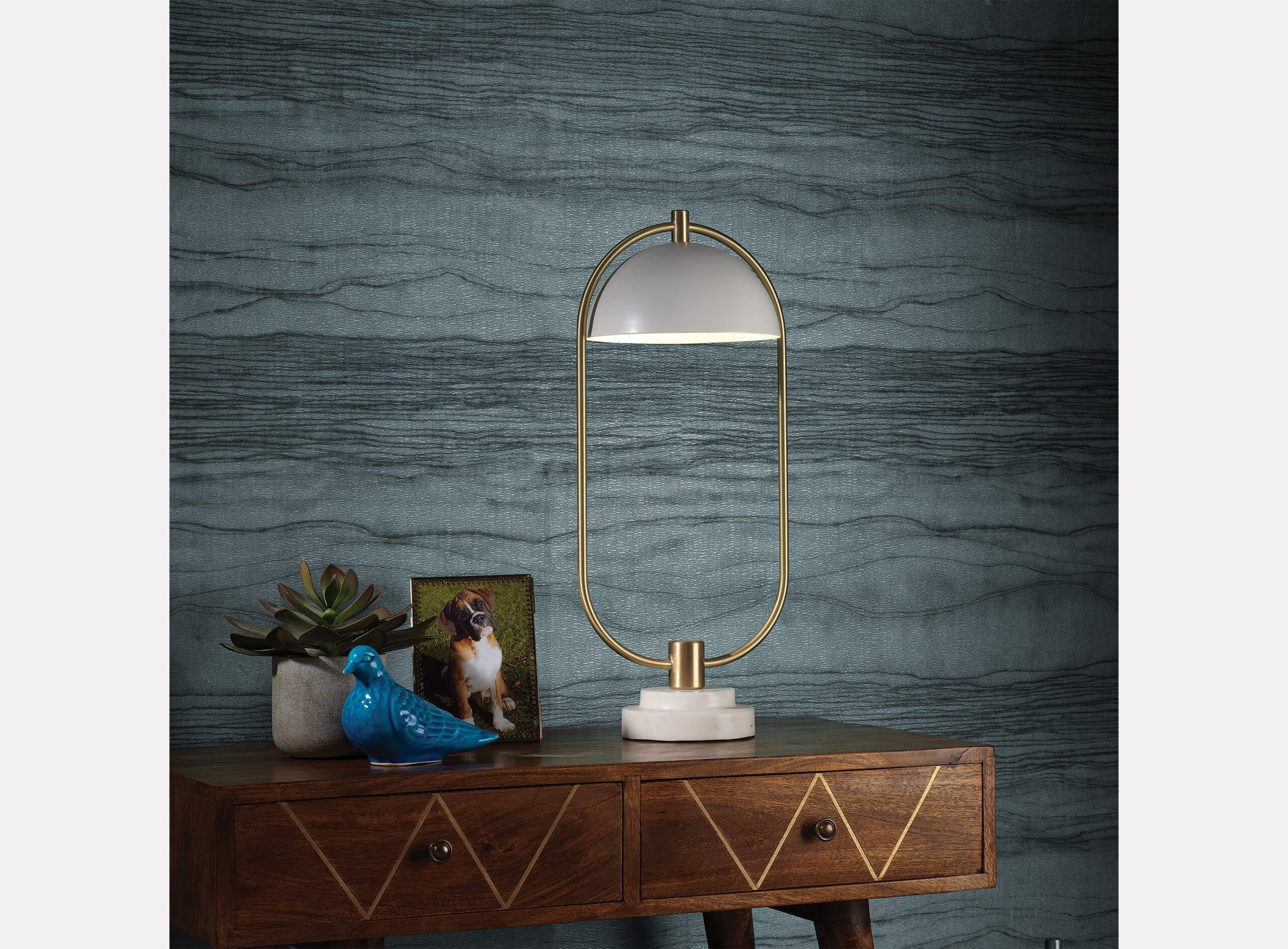Country & Townhouse
Meet The UK’s Best Interior Designers 2024
You can view the full article by following the link below.

Dezeen
Shakti Design Residency Will Connect Emerging Designers With “Artisanal” Indian Practices
You can view the full article by following the link below.

Introducing The Shakti Design Residency
We’re so thrilled to launch the Shakti Design Residency, a new annual initiative to bring emerging global design talent and Indian craftspeople together for cultural exchange and collaboration.
The aim of the residency is for participants to create a capsule of pieces that reflects their time in India, offering a unique opportunity to explore, learn, and create in a culturally rich and inspiring environment.
The name ‘Shakti’ comes from a Sanskrit word meaning ‘power’, ‘energy’, or ‘strength’. It is a word that has strong associations with empowerment, creativity, and the active and dynamic forces of the universe.
“The Shakti Design Residency is an ambitious initiative I have envisioned for quite some time. The timing feels particularly important now as we witness a global shift towards valuing craftsmanship and innovation in design. India is increasingly recognised for its technology expertise and a willingness to embrace the role of design in creation of a better future.” – Shalini Misra
Aimed at emerging designers from any disciple, the four-week residency in New Delhi and Jaipur enables four successful applicants to visit workshops, working with local artisans and high profile ateliers alongside an international panel of world-leading design and creative mentors.
The prestigious jury includes:
- Shalini Misra (Founder, Shalini Misra Design and Curio.Space, London)
- Jesse Lee (Founder, Basic.Space and Chairman of the Design Miami board, LA)
- Benjamin Paulin (Founder of Paulin, Paulin, Paulin, Paris)
- Marcin Rusak (Designer, Warsaw – London)
- Alexis Georgacopoulos (Director, ECAL, Lausanne)
- Yves Behar (Founder, Fuseproject, San Francisco – Lisbon)
- Nina Yashar (Owner, Nilufar Gallery and Nilufar Depot, Milan)
- Sonali Rastogi (Architect, Morphogenesis, New Delhi)
- David Alhadeff (Founder, The Future Perfect, New York)
The first residency takes place from 1 to 25 October 2024, and is organised in partnership with Jesse Lee, founder of innovative retail platform Basic.Space. Shalini Misra’s extraordinary Farmhouse and grounds in New Delhi will serve as the hub for this exciting program. The most outstanding pieces will be put into production and offered for sale on Basic.Space and Curio.Space - the global platform for finely crafted furniture, lighting and accessories founded by Shalini Misra.
“Partnering with Basic.Space was a natural choice, and all our jury members truly appreciate the importance of fostering a new vision of design. Our aim is to bring all these elements together to create a transformative and enriching experience for the participants.” – Shalini Misra
“India currently has the fastest growing economy in the world, which will then lead to more, diverse opportunities for next gen creatives. I am delighted to participate in the inaugural design residency where we can help provide a platform to showcase amazing designers.” – Jesse Lee, founder of Basic.Space
Entry submissions can be made at www.shaktidesignresidency.com. Follow the journey on Instagram: @shakti.residency
Curio Maker Spotlight: Elizabeth Kent Studio
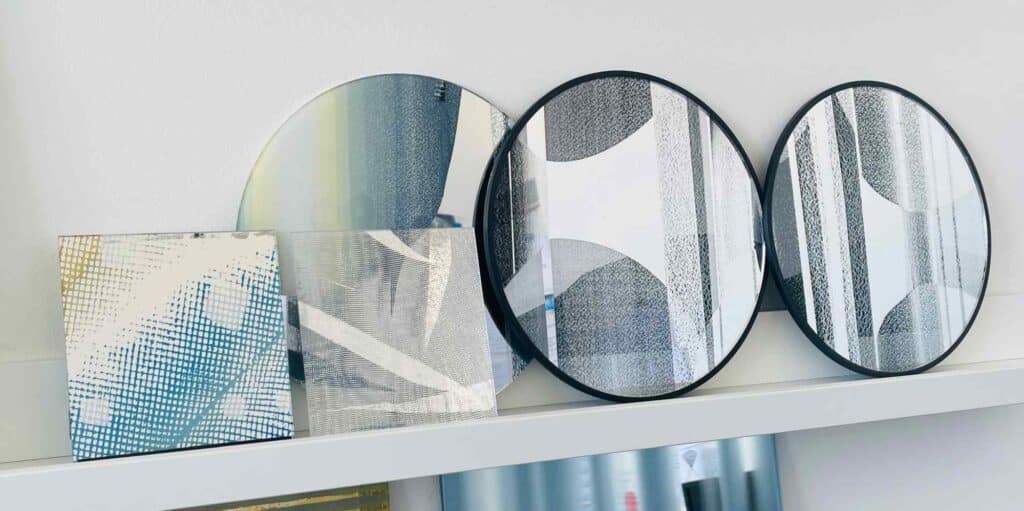
Elizabeth Kent’s mirrored masterpieces meld modern glass gilding and mirror making techniques with traditional print and etching methods.
Exclusive to our sister brand, Curio, Elizabeth Kent’s mirrored artworks explore the subject of light, reflection, and natural landscapes. We’re drawn to her use of fluid forms, painterly effects and layered accents which make her experimental designs double up as engaging conversation pieces, with interchanging graphical compositions, shine and light-reflecting patterns.

With a background in Fine Art Sculpture from the Chelsea School of Art in London, the British artist exhibits her work in commercial galleries and museums both in the UK and internationally. Her portfolio includes drawings, prints, limited-edition pieces, and commissioned installations for interior projects.
“Mirror and reflection fascinate me, both on a visual and perceptual level. The elusive and intangible nature of this material keeps me continuously exploring, working with mirror as a medium”.

Designing a yacht is an intricate art that requires the expertise of an interior designer, luxury, innovation, and practicality to form a functional space that also embodies elegance and captures the senses. From maximising space efficiency to incorporating cutting-edge technology, every detail plays a crucial role in crafting the ultimate on-board experience.
Space Optimisation
Yachts tend to have limited square footage which presents a unique challenge in terms of space management. Every nook and cranny must be optimised to ensure comfort without compromising on aesthetics. To achieve this, it’s important to embrace the concept of multi-functional design, integrating furniture pieces that serve dual purposes. Storage ottomans, convertible seating arrangements, and built-in storage solutions help maintain a clutter-free environment while extending available space. It’s also worth noting that bulky furniture and lighting can obstruct views of the sea and coastline. Similarly, the weight of any pieces should be checked with the technical team to ensure the yacht remains evenly balanced.
Elevated Flooring
Flooring forms the foundation of the yacht’s interior, and should provide both visual and practical appeal. Premium materials like teak, marble, or high-quality faux wood finishes are favoured for their ability to withstand the rigors of marine life. The right flooring can elevate the entire design, radiating warmth and harmony throughout.
Embrace Natural Light
Maximising natural light enhances the onboard experience, inviting the beauty of the outdoors into every corner of the yacht. Strategically placed windows, skylights, and open-floor plans create a seamless flow between indoor and outdoor spaces, fostering a connection with the surrounding environment. Not only does this elevate the sense of spaciousness, but it also promotes a healthier and more uplifting atmosphere for passengers and guests. Extend this further by choosing colours that work in harmony within and between areas.
Take the Inside, Out
Yacht design should embrace the concept of indoor-outdoor living, allowing a space to flow seamlessly from the inside out. Features such as foldable glass doors, expansive decks, and outdoor lounging areas create a smooth transition between the yacht's interior and the vast expanse of the sea. This sense of fluidity stimulates a sense of freedom and relaxation, enabling guests to fully immerse themselves in their surroundings.
Incorporate Smart Technology
From state-of-the-art entertainment systems and smart lighting to advanced navigation and safety features, integrating smart technology elevates the onboard experience, ensuring comfort and convenience for passengers.
A Custom Touch
Every yacht should be a reflection of its owner's unique taste and lifestyle. Consider collaborating closely with skilled craftspeople and designers to produce custom finishes, furnishings, and personalised elements. Whether it's a favourite colour scheme or treasured piece of artwork, prioritising bespoke design ensures a yacht becomes a true extension of its owner's vision.
Responsible and Eco-Friendly Design
In an age of increasing environmental awareness, sustainability should be a central focus of the design. Incorporating eco-friendly materials, energy-efficient systems, and responsible waste management practices helps to minimise the yacht's environmental footprint without compromising on luxury or style.
Choose elegant timber veneers, such as burled wood, clad to curves on the interior to celebrate the beauty of natural materials. Sourcing vintage accessories and furniture is also a great way to promote ethical design, while creating a warm, lived-in feel.
March 25, 2024
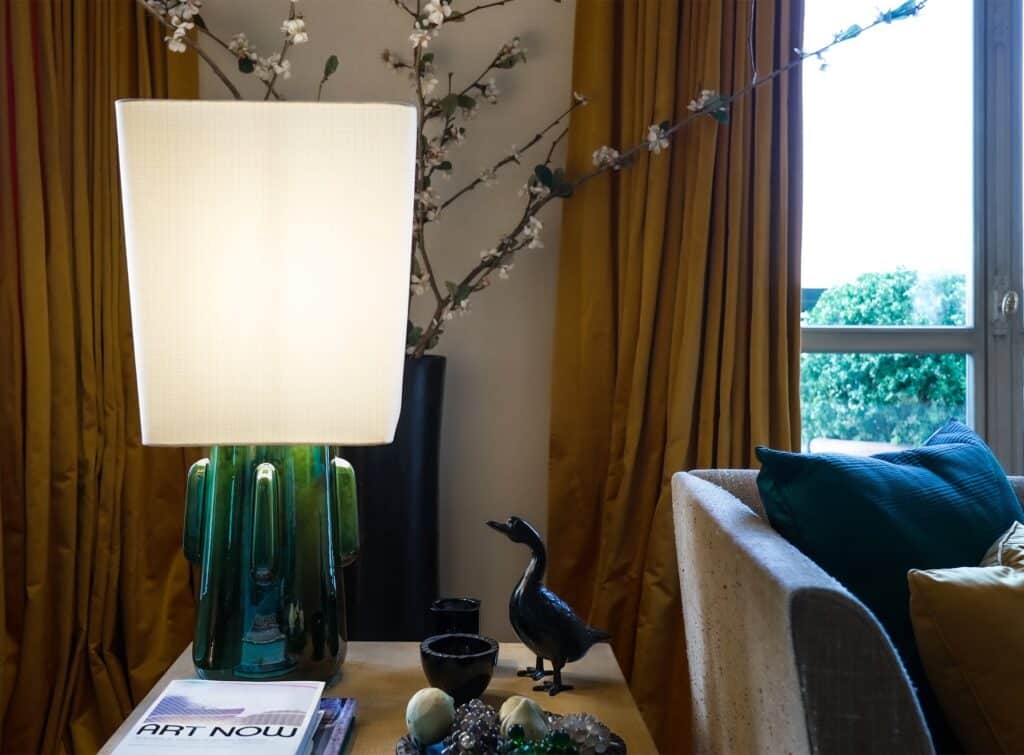
Toshiro Green Table Lamp by Kira - Curio
In today's dynamic world of design, we're witnessing a transformative shift in the approach to lighting, one that aims to enrich our living environments, uplift our mood and enhance everyday rituals. Many interior designers are experimenting with layered lighting and new materials, to unearth new ways to cast a warm glow.
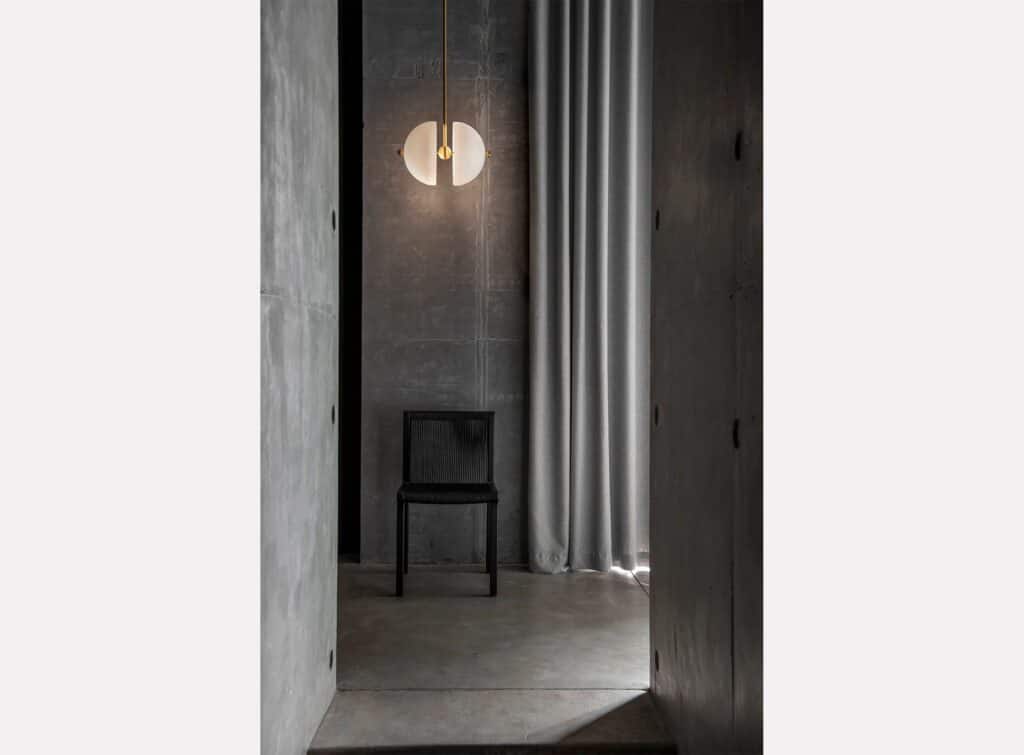
Split Circle Pendant by Square In Circle - Curio
Harnessing Natural Light for Wellbeing
Light can have a huge impact on our circadian rhythms, the internal body clock that governs our general mood, energy levels and overall wellbeing. For that reason, it’s vital to pay close attention to it when designing spaces – the simplest tweaks can significantly affect how we feel and function at home. Whether relaxing over a candlelit dinner or recharging at dusk’s final glow, maximising - and mimicking - natural light can help us unwind, recharge and reconnect with ourselves.
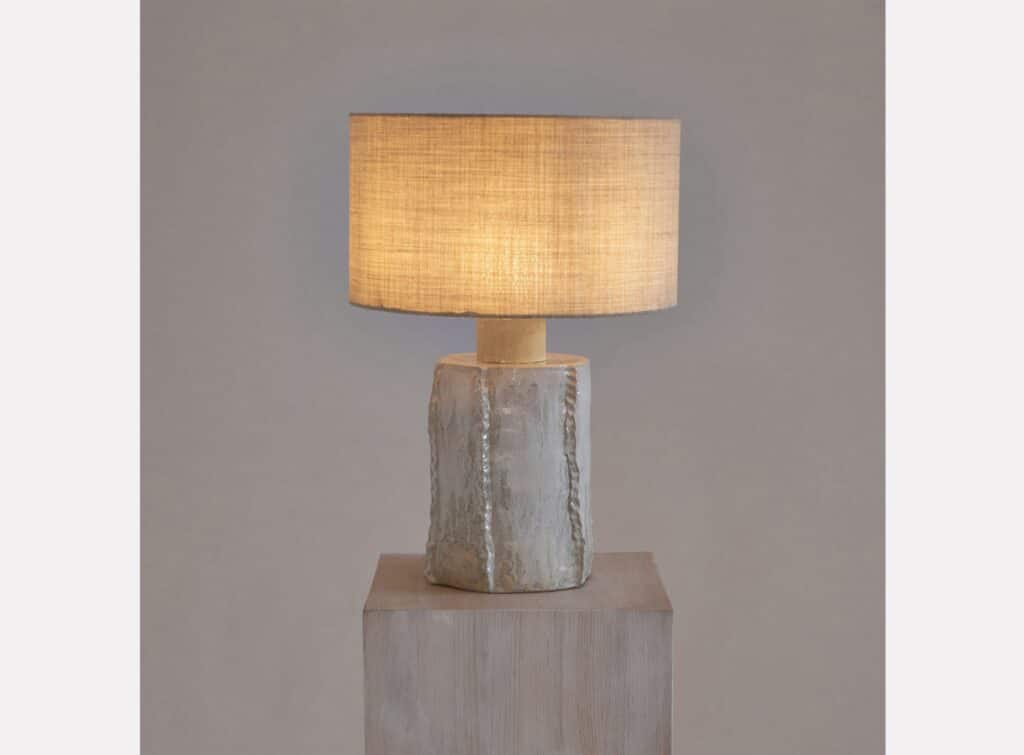
Totem Roquefort Table Lamp by Project 213A - Curio
Light Colour Temperature: Setting the Mood
The temperature of light can have a significant impact on our energy levels and emotional state. Cooler (blue) light, reminiscent of natural daylight, tends to be more invigorating and energising, making it ideal for spaces where productivity and focus are paramount. On the other hand, warmer (yellow) hues evoke a sense of cosiness and relaxation, perfect for unwinding after a long day or fostering intimate conversations.
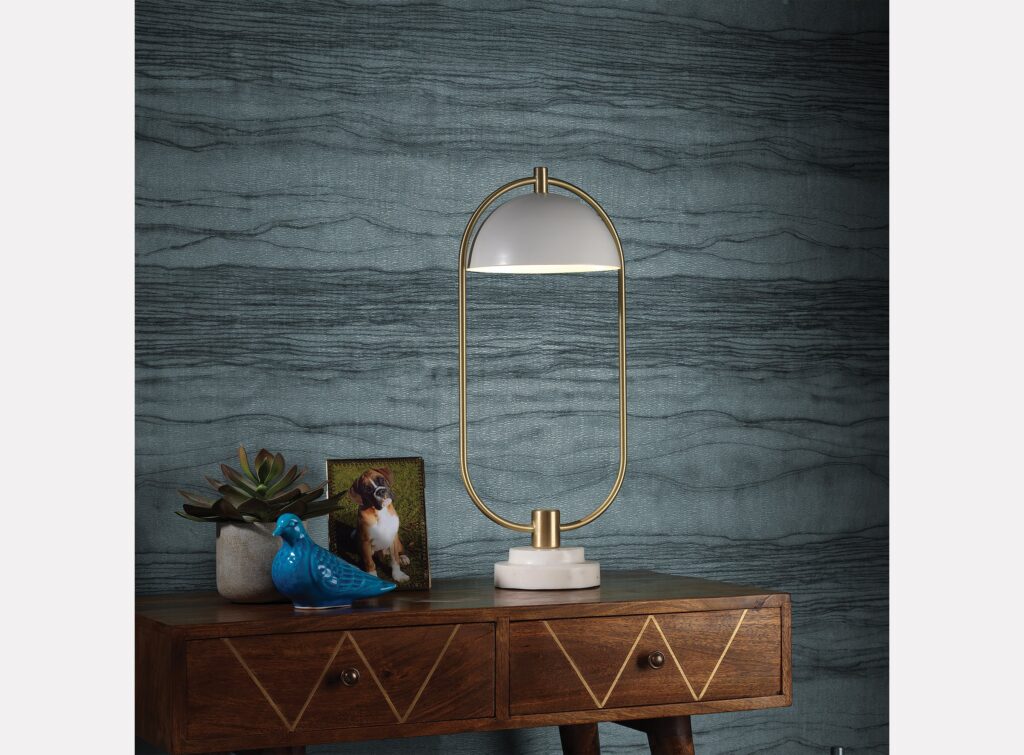
Iveston Marble Table Lamp by Northern Lights - Curio
Avoiding the Downsides: Why Lighting Choices Matter
While lighting can be a source of rejuvenation, poor lighting choices can also have health implications – eye strain, and of course the well documented Seasonal Affective Disorder so many people suffer in the winter months. Considered lighting design goes a long way to ensure every corner of your home radiates a sense of warmth, comfort, and security.
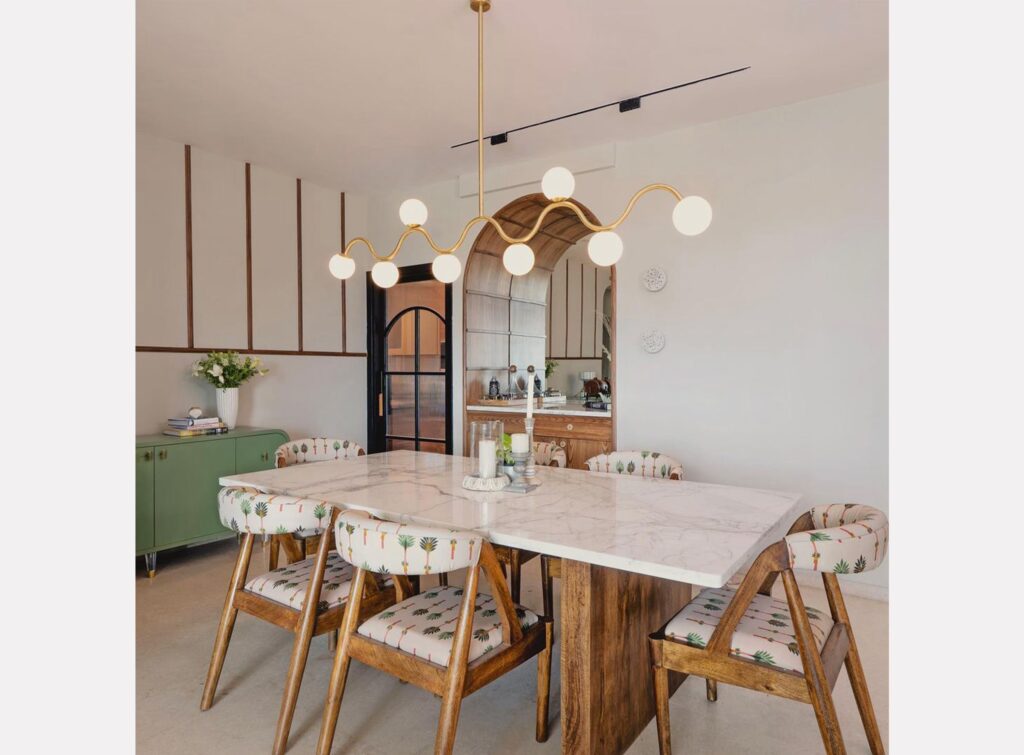
Wave Length Gold Chandelier by Arjun Rathi Design - Curio
Lighting Beyond Looks: Designing for How You Live
It’s tempting to pick lights simply for their aesthetic and materialistic qualities, but in our quest to curate lighting schemes that cater to the diverse needs of each room, an intentional approach is key. Every light fixture, every bulb choice should support your desired lifestyle. A living room may serve as a haven of tranquillity for relaxation and reflection, while a kitchen may benefit from vibrant, uplifting light to inspire culinary creativity and fun gatherings with friends and family.
When it comes to styling a home, lighting is, after all, transformative: the ultimate way to accessorise.
March 19, 2024
AD Middle East
5 Swoon-Worthy New Rug Collections (and How To Care for Them)
You can view the full article by following the link below.
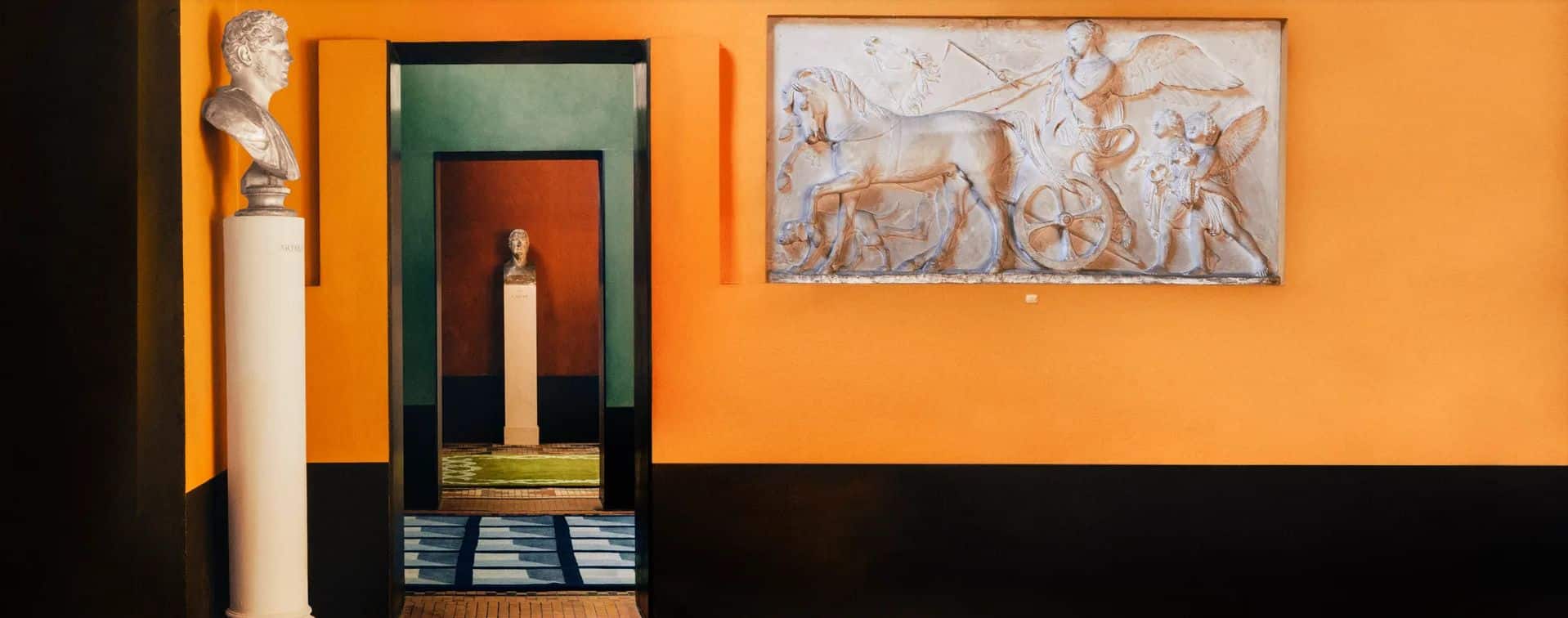
House And Garden
The designer Shalini Misra’s extraordinary transformation of a Victorian villa
You can view the full article by following the link below.
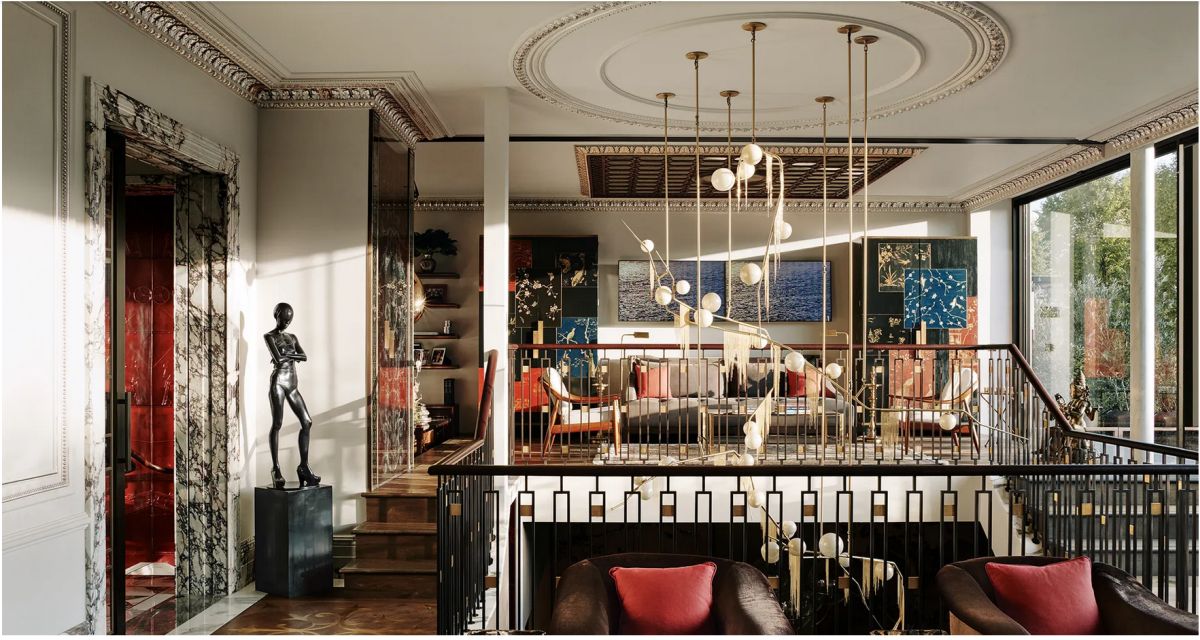
AD India
Shalini Misra collaborates with cc-tapis on a rug collection inspired by Indian stepwells
You can view the full article by following the link below.

The term ‘wellness’ is used everywhere now, and while it’s wonderful that it’s getting so much attention, when it comes to our health and wellbeing we need to think beyond the latest trends and tap into our deeper ancestral knowledge. Humankind has known for aeons that light, fresh air, nature and calm are all essential to help life thrive.
It’s well known that our surroundings have an enormous impact on our mood, behaviour, and health, our team of interior designers at Shalini Misra always pays particular attention to our clients’ lifestyles, creating interiors that will improve their wellbeing – not just for winter months, but all year round.
Whether it’s an office, home or hotel, here are some design pointers that must always be considered:
Light & Air
Allow ample flow of natural light and air where possible or incorporate windows or bi-folding doors for increased ventilation. Seek out air purifiers to create a healthier living environment. Studies have shown that exposure to natural light can regulate our sleep-wake cycle and improve mood by boosting serotonin levels. Similarly, adequate ventilation is crucial for maintaining indoor air quality, reducing the risk of respiratory issues and allergies.
Feel the Rhythm
Harness the power of lighting to support circadian rhythms. By optimising natural daylight and complementing it with artificial lighting that mimics the changing qualities of sunlight, you can support your body’s natural rhythms and promote a sense of balance and vitality. For a calming and restorative space, make the most of daylight where possible, and choose lighting solutions that offer colour therapy. Different colours have been shown to evoke specific emotional responses and promote relaxation or stimulation.
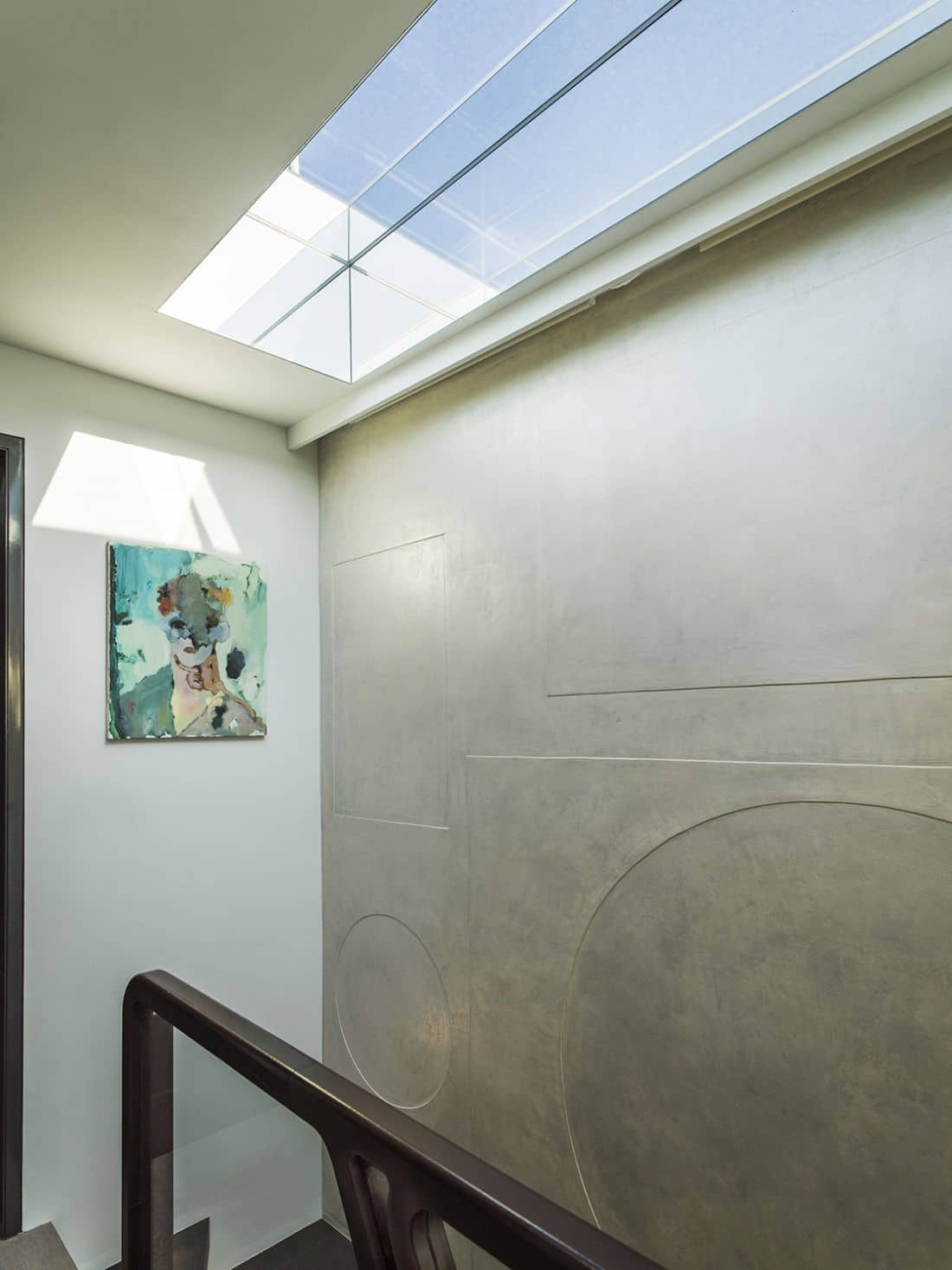
Plant Power
Introducing indoor plants into your living space not only adds a touch of greenery but also offers numerous health benefits. Plants are natural air purifiers, absorbing carbon dioxide and releasing oxygen, thereby improving indoor air quality. It’s been proven that simply being in the presence of plants can reduce stress levels and encourage feelings of calmness and wellbeing. To maximise the air-purifying effects of plants, consider investing in CO2-absorbing paints, which further contribute to a healthier indoor environment.
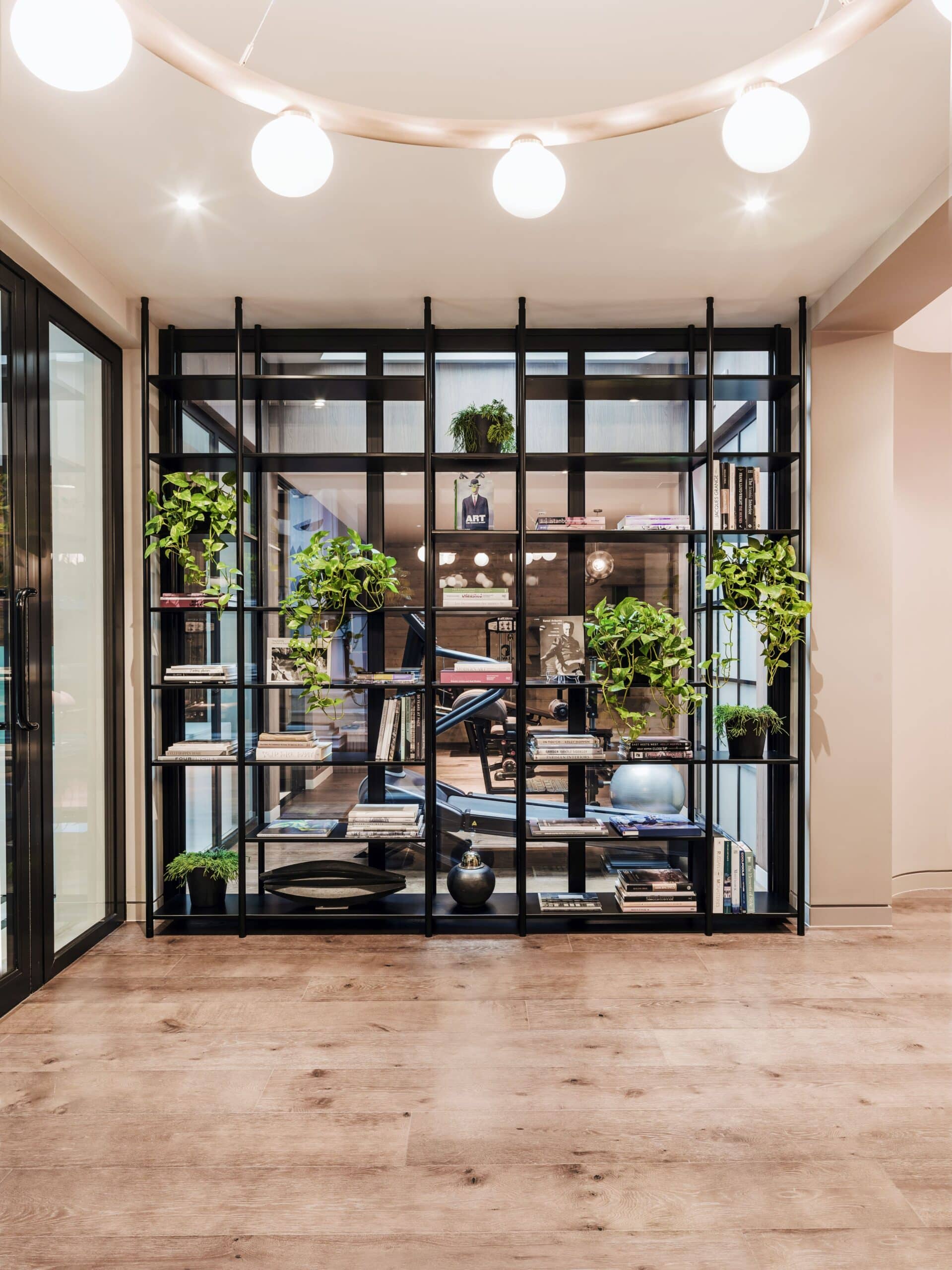
Focus Points
As our homes now double up as offices, it’s crucial to carve out a dedicated workspace to reduce stress and ensure a proper separation between work and personal life, avoiding the risk of burnout. Additionally, incorporating pockets of privacy within your home design provides opportunities for quiet reflection and relaxation, further supporting mental wellbeing.
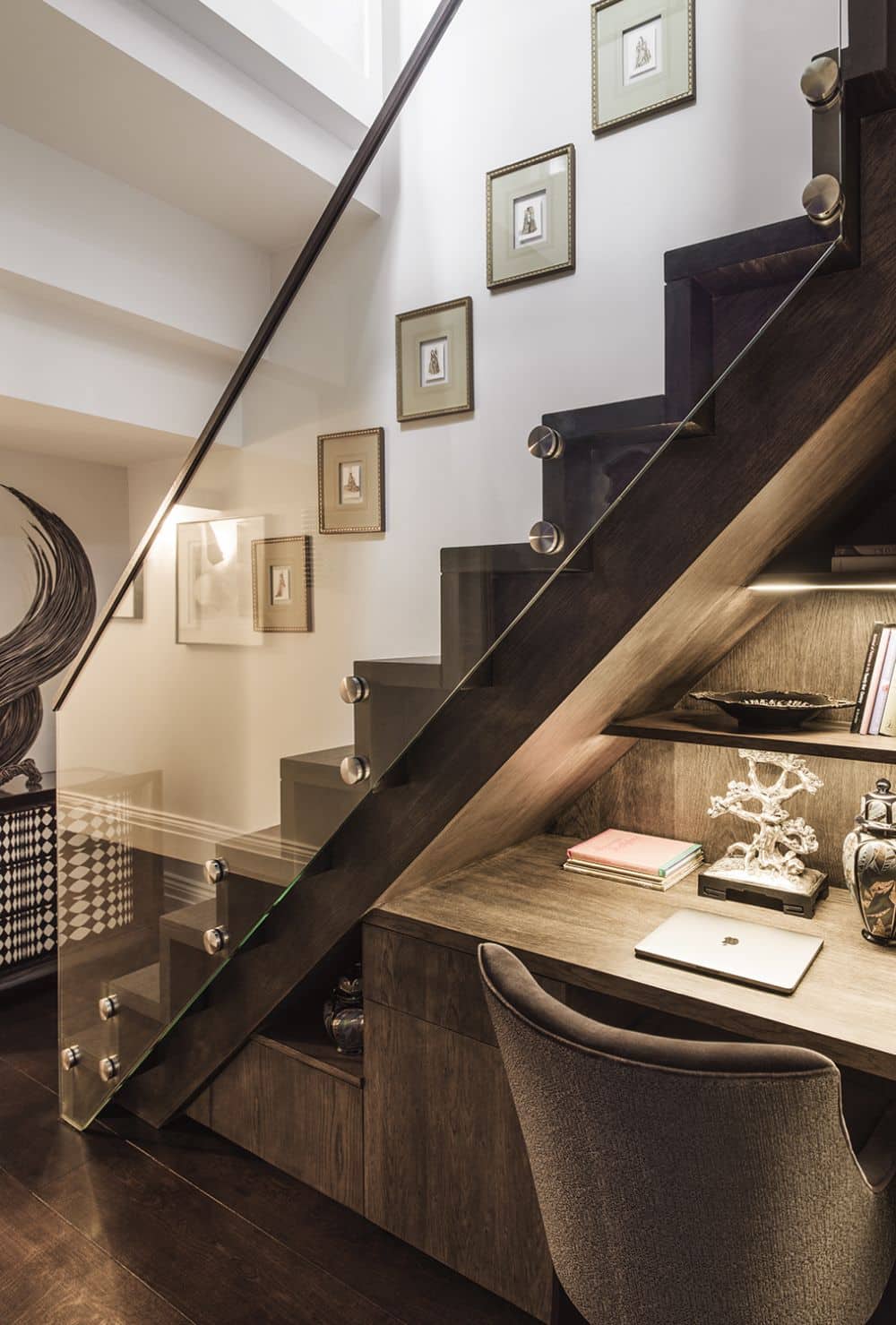
Peace & Quiet
Excessive noise can be detrimental to our mental and physical health, contributing to stress, sleep disturbances, and decreased productivity. By implementing sound-reducing solutions such as insulated underlay or acoustic wall coatings, you can minimise noise disturbances within your home and create a more peaceful and serene environment. This not only enhances overall wellbeing but also provides a conducive atmosphere for relaxation and concentration.
Well chosen sculptures and art accessories will add layers of depth and character. Opt for pieces whose stories resonate with you personally as well as considering their fit with the overall design theme. For those seeking to explore curated art options, Shalini Misra’s sister platform, Curio, offers an exceptional array of original works to choose from.
Get Smart
Embracing smart technology in your home can offer numerous benefits for your wellbeing. From monitoring indoor air quality to controlling lighting and temperature settings, smart devices can help optimise your living environment for comfort and health. Some devices even have features that can prevent illnesses by detecting and eliminating harmful germs and pathogens, providing added peace of mind and security for you and your family. Smart technology is also great for streamlining daily routines and creating a more efficient and health-conscious home.
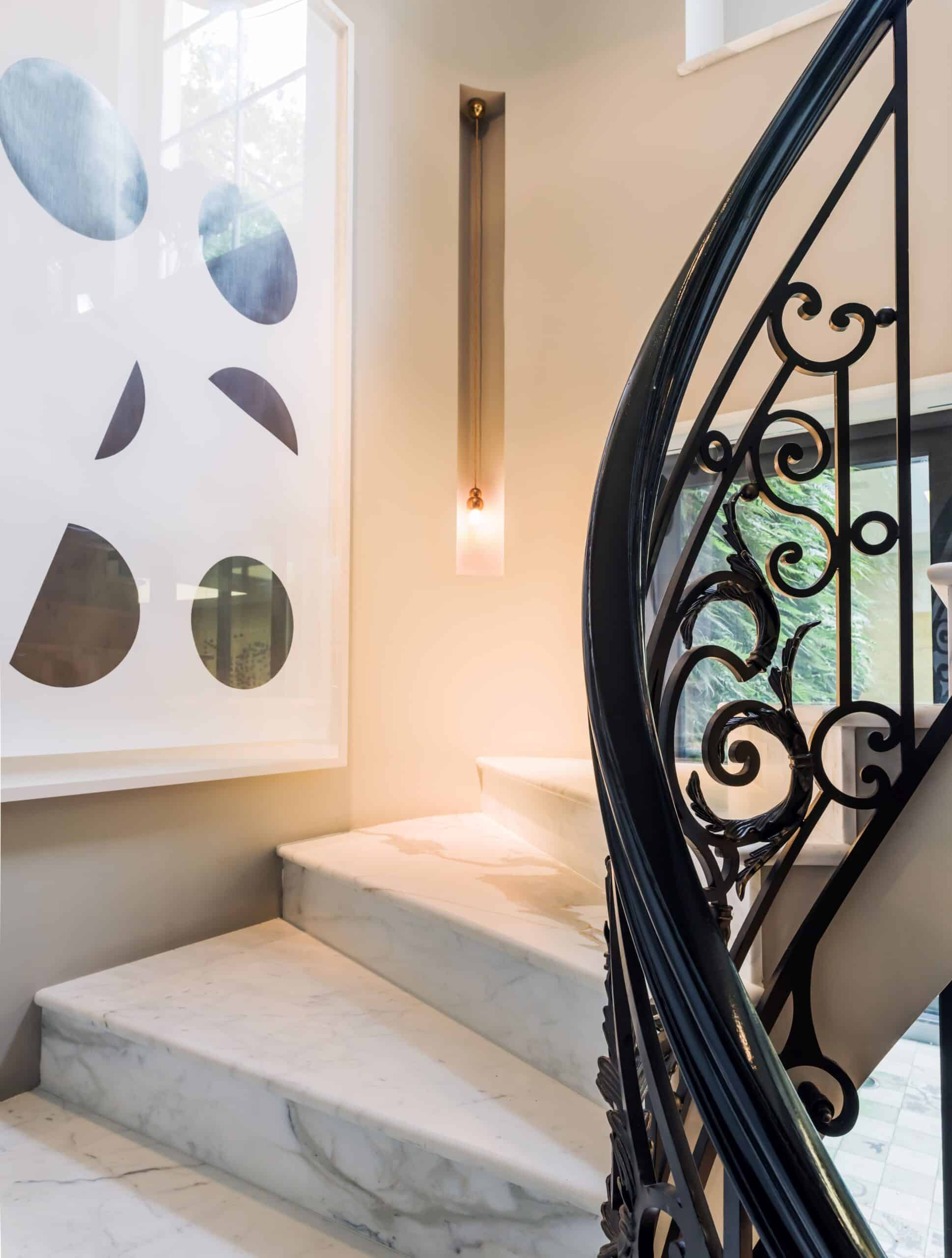
We hope these useful tips will not only inspire, fulfil, and invigorate your interiors, but also support your physical, emotional, and spiritual wellbeing – something we should all nurture.
February 21, 2024


