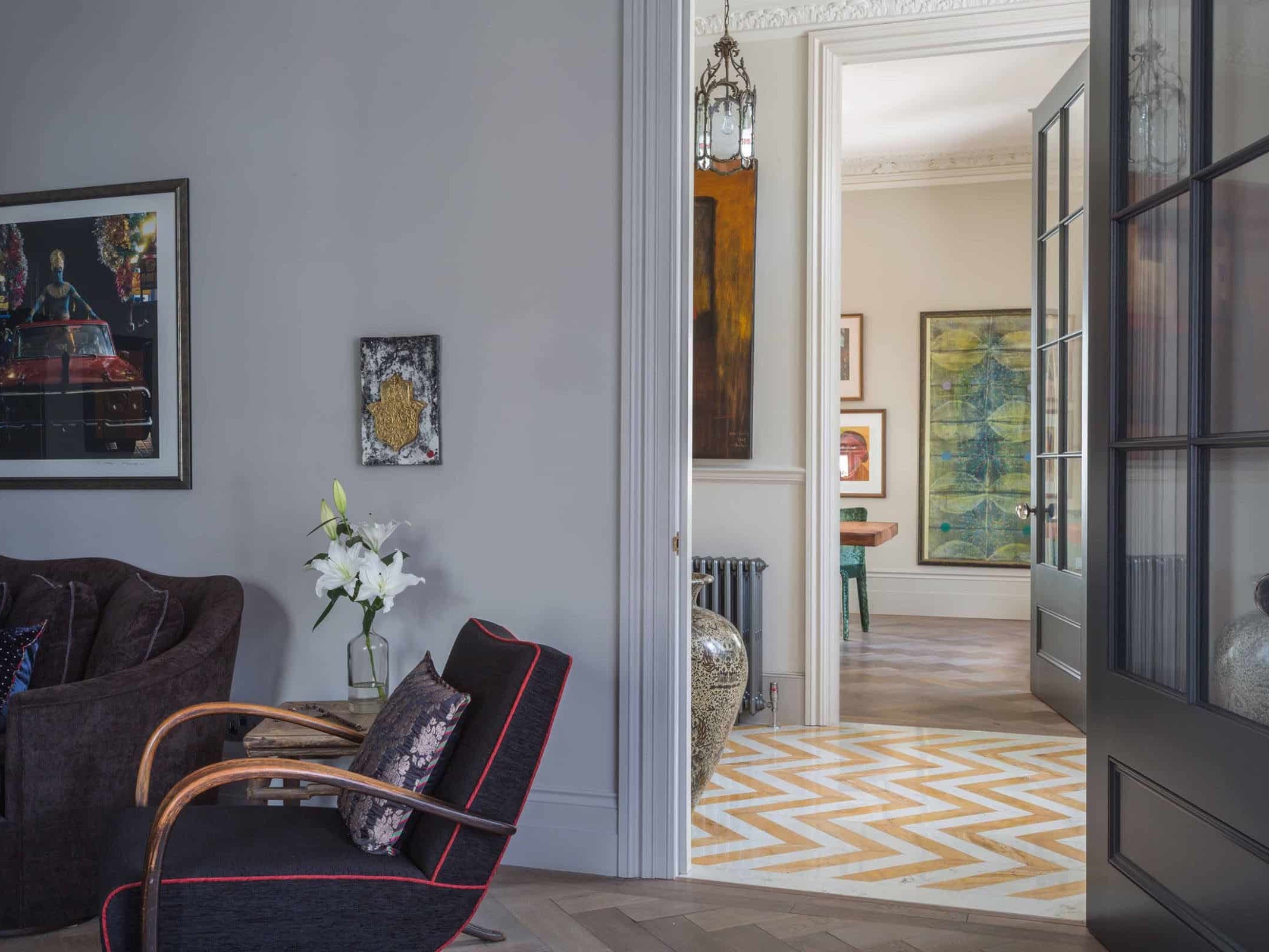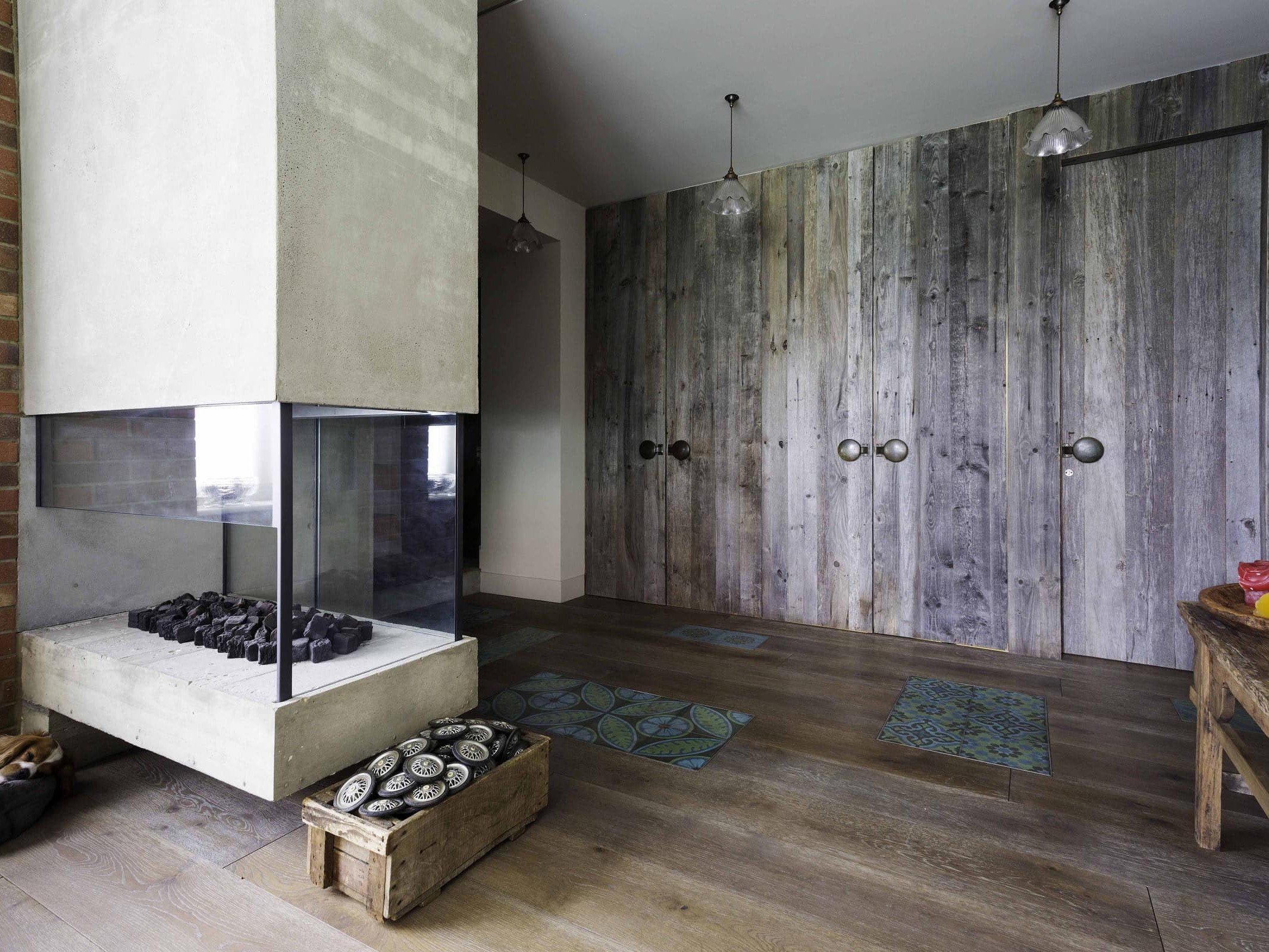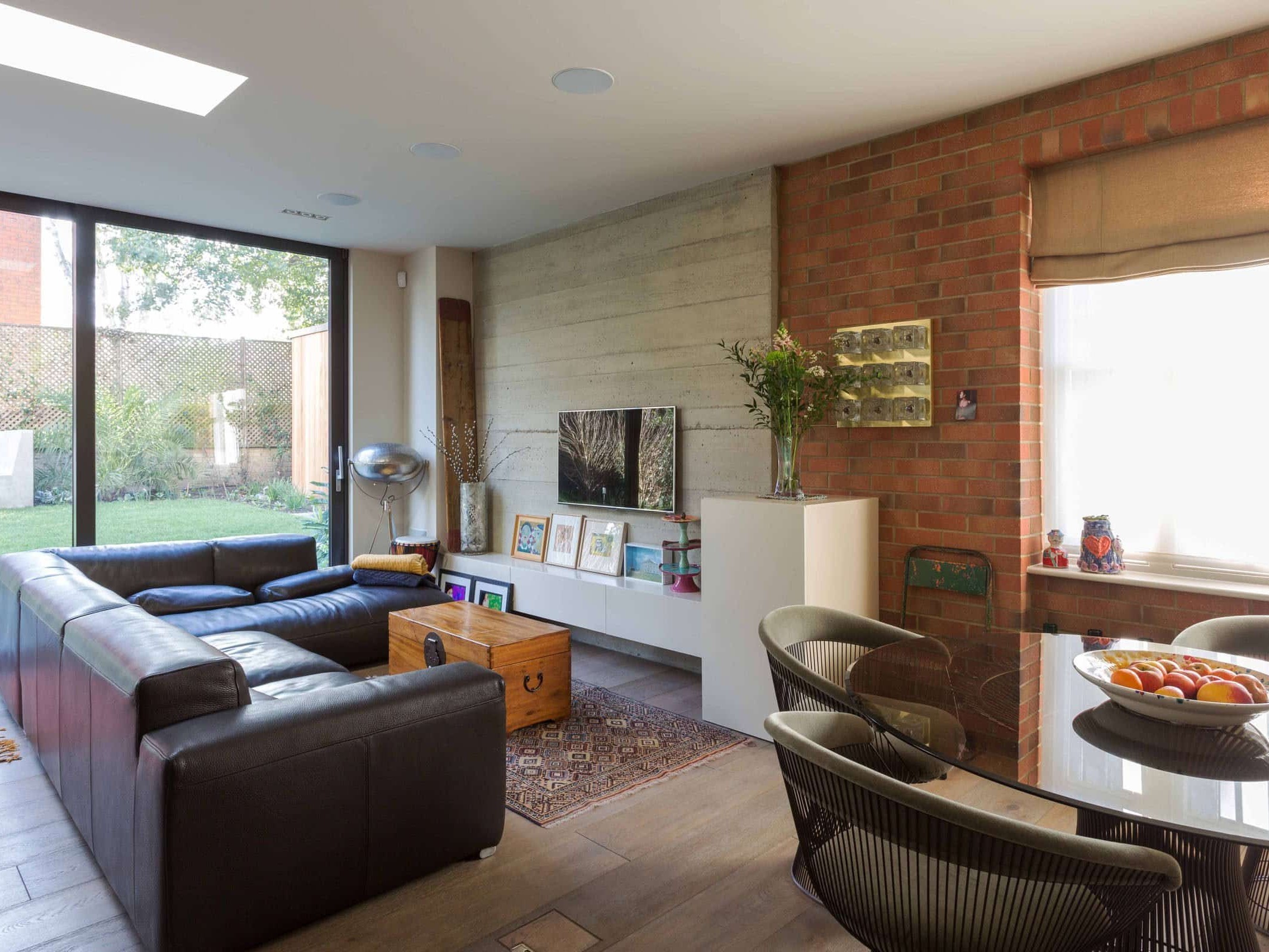Fairfax Road
This four floor house was built in the 1850s and the client was a family of four, including two teenage daughters, who had already been living in the home. The brief was to alter the layout to fit with their family lifestyle and to include touches of their artistic side. The lower ground floor became a communal area including an open plan kitchen, and an informal living and dining area. The daughters were teenagers and wanted to reconfigure their bedrooms to include walk-in-wardrobes and en-suite bathrooms. It was a challenge to fit all these requirements on the top floor but through careful planning we achieved two equal sized bedrooms with spacious bright bathrooms and walk-in-wardrobes.





