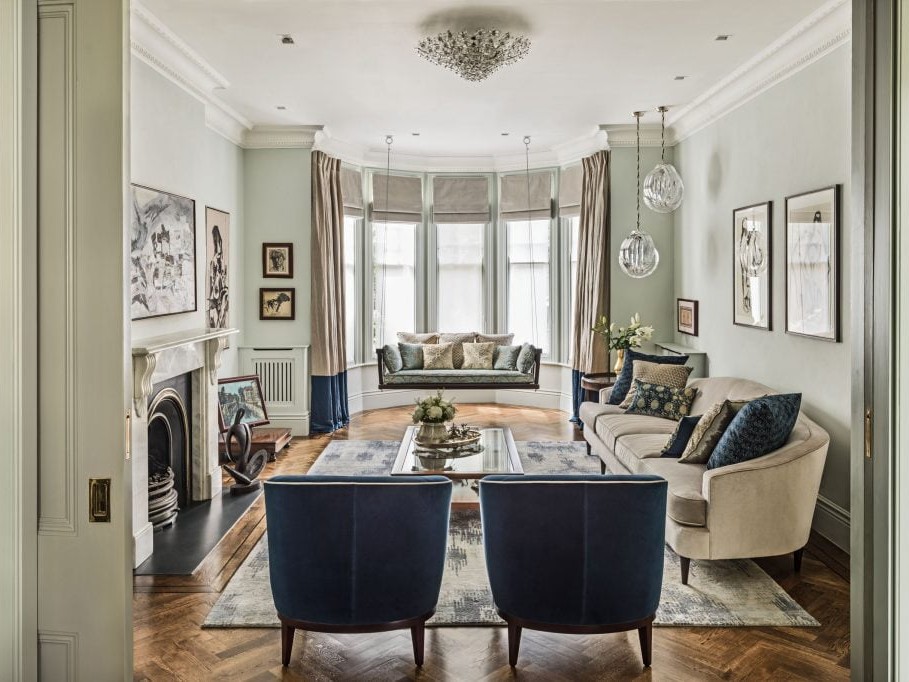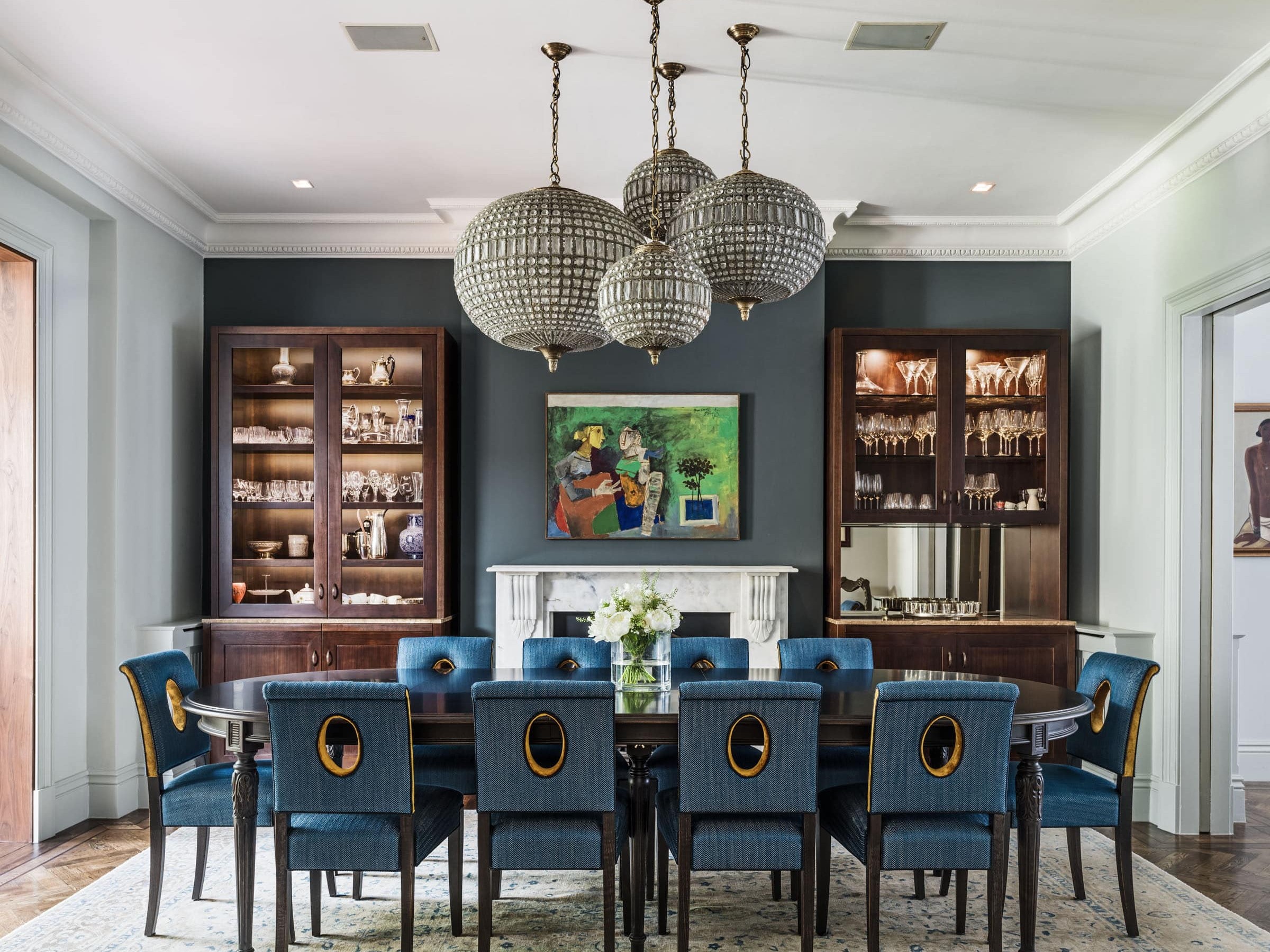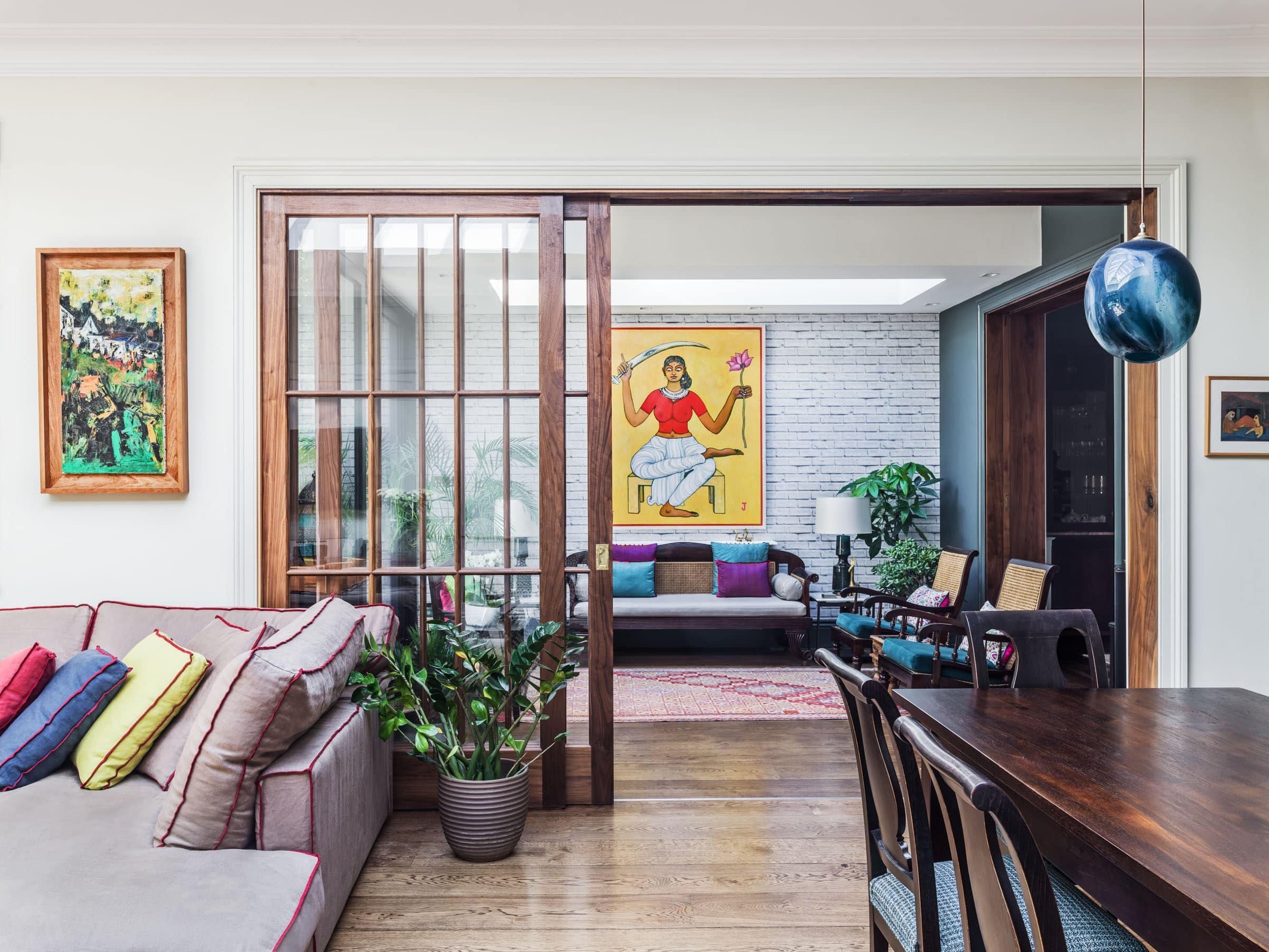Aberdare Gardens
The property is a 3,600 sq. ft red brick Victorian family home spread over three floors including four bedrooms and three reception rooms.
Shalini Misra Ltd designed this property by adding an extension which houses an additional living room space allowing the ground floor to function as a grand entertainment space when needed. By adding sliding doors to the existing family room Shalini opened up the entire rear part of the house to the garden with natural light flooding in through the doors. The house boasts of a palette with textured earthy tones and accents of blue resulting in a luxurious eclectic interior design scheme bearing in mind the client’s own aesthetic.





